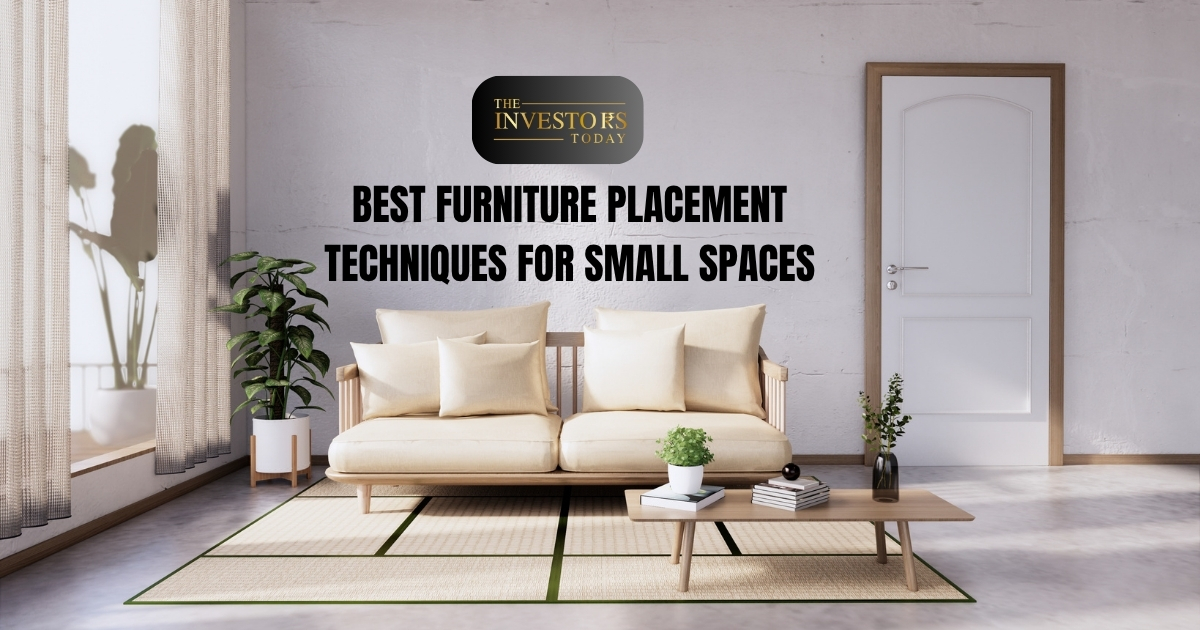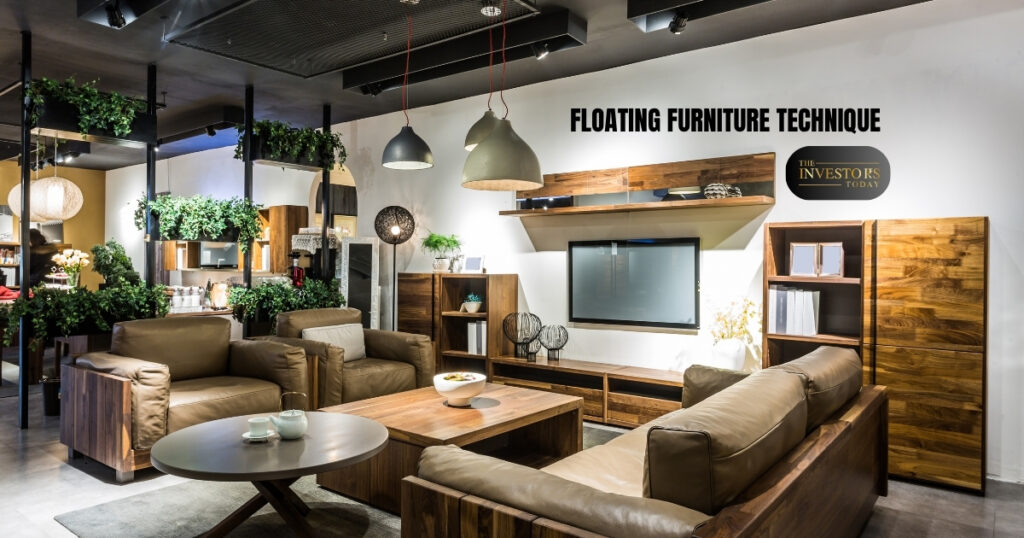
Best Furniture Placement Techniques for Small Spaces
Optimizing furniture placement in small spaces can make a significant difference in functionality, comfort, and aesthetics. Whether you’re living in a compact apartment or a cozy studio, strategic furniture arrangement can maximize space, improve flow, and create the illusion of a larger area.
In this guide, we’ll explore the best furniture placement techniques for small spaces, ensuring your home feels spacious, organized, and stylish.
1. Measure Your Space and Furniture
Before arranging any furniture, take accurate measurements of your room and each piece of furniture. This prevents overcrowding and ensures a balanced layout.
- Use a tape measure to note room dimensions (length, width, height).
- Measure doorways to confirm large furniture can fit.
- Create a floor plan (sketch or digital tool like Roomstyler or Planner 5D) to visualize placement.
2. Prioritize Multifunctional Furniture
In small spaces, every piece should serve multiple purposes. Opt for:
- Sofa beds or futons – Provide seating by day and sleeping space by night.
- Nesting tables or ottomans with storage – Save space while offering functionality.
- Wall-mounted desks or drop-leaf tables – Fold away when not in use.
- Beds with built-in drawers – Extra storage without needing a bulky dresser.
3. Use the “Floating Furniture” Technique

Avoid pushing all furniture against walls—this can make a room feel cramped. Instead:
- Float sofas and chairs a few inches from walls to create depth.
- Place a console table behind a sofa to define zones without blocking pathways.
- Use rugs to anchor floating furniture arrangements.
4. Optimize Traffic Flow
A well-planned layout ensures easy movement:
- Leave at least 24-36 inches for walkways.
- Arrange seating in an L-shape or U-shape to encourage conversation without obstruction.
- Avoid placing furniture in front of doors or windows.
5. Utilize Vertical Space
When floor space is limited, think upward:
- Install floating shelves for storage and decor.
- Use tall bookcases or cabinets to draw the eye up.
- Hang wall-mounted lighting instead of floor lamps.
6. Create Zones in Open Layouts
Define different areas (living, dining, workspace) without walls:
- Use rugs to separate zones visually.
- Arrange furniture to face different directions (e.g., sofa facing TV, desk facing window).
- Employ room dividers like open shelving or curtains.
7. Choose the Right Furniture Scale
Oversized furniture overwhelms small rooms. Instead:
- Opt for low-profile sofas and armless chairs.
- Select slim, leggy furniture (exposed legs create an airy feel).
- Avoid bulky sectionals—modular or apartment-sized sofas work better.
8. Maximize Natural Light and Mirrors

Light enhances spaciousness:
- Place mirrors opposite windows to reflect light.
- Use sheer curtains to allow sunlight in.
- Avoid blocking windows with tall furniture.
9. Keep Clutter to a Minimum
Less is more in small spaces:
- Follow the “one in, one out” rule to avoid overcrowding.
- Use hidden storage (beds with drawers, storage benches).
- Regularly declutter to maintain an open feel.
10. Experiment with Diagonal Placement
For a dynamic look:
- Angle a small desk or chair in a corner.
- Place a bed diagonally if the room shape allows.
By applying these best furniture placement techniques for small spaces, you can transform even the tiniest room into a functional and stylish haven. Remember: measure carefully, prioritize multifunctional pieces, and keep pathways clear for a spacious, inviting home.



